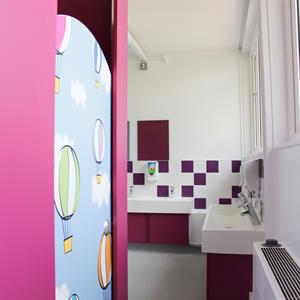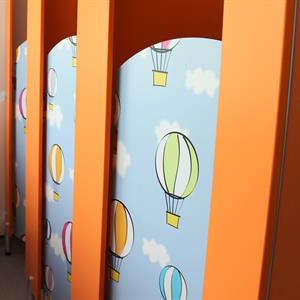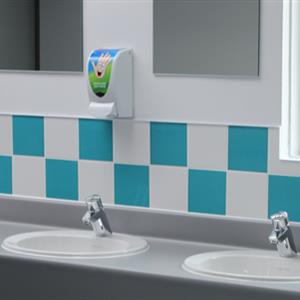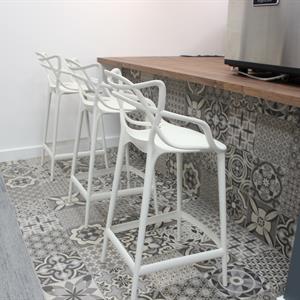The range of projects we work on is diverse and we have enquiries and orders from lots of different companies and schools throughout London and the South East. As our projects for WMF and Southmead School have are now completed and we thought it would be a good opportunity to reflect on some before and after images. The projects were very different – WMF predominately specialises in commercial coffee machines and accessories and Southmead School is a primary school.
WMF before: The company previously had a large show room area. Although the showroom was in a good state our clients felt that it looked dated and it wanted to give it a much more contemporary look. The showroom was very cluttered as they had a large quantity of coffee accessories and kitchen items on display which they wanted to remove and put into a smaller storage room. The walls were filled with shelving and the layout meant that the coffee machines themselves were lost in the space. The space was essentially one large room and they really wanted a separate meeting area and a workshop space as well as a new storage room away from the showroom itself.
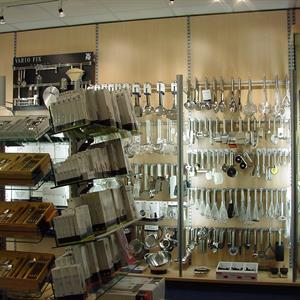
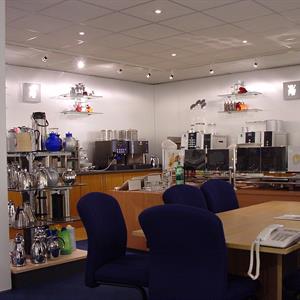
WMF after: We divided the space allowing for carefully designed zones which met our client’s needs. The new storage space kept some of the existing shelving and storage but the coffee machine showroom was completely renovated. We took our cue from coffee shops with bar stool seating, and large wooden counter tops. We added interest with areas of tiled flooring using ornate Spanish tiles which broke up the floor space. We also had custom made digital wallpaper panels to add colour and unite the coffee shop theme. The hanging lightbulbs were used to add a different texture to the scheme. Lastly a new meeting room area was created with sleek, modern furniture. The finished product is far more bright, practical and functional and gives the company a ‘wow factor’ showroom for their customers to trial the coffee machines.
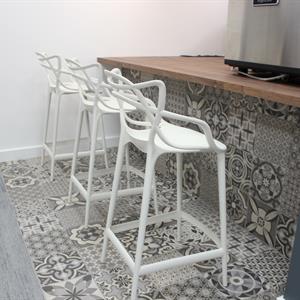
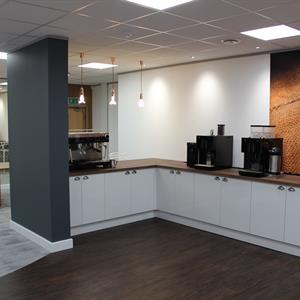
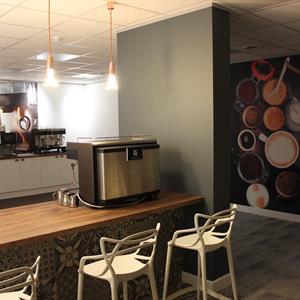
Southmeads school before: The school had 18 sets of toilets that needed to be renovated. They were extremely tired looking with exposed pipework, tatty fittings and were need of complete redecoration. Due to the scale and nature of the project our client needed a design that would update the toilet areas without the cost of a complete strip out and refit.
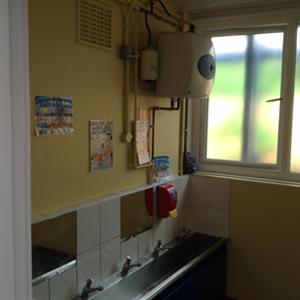
Southmeads school after: We replaced the toilets, cubicles, urinals, sinks and tiling as well as completely redecorating each of the 18 toilet blocks. We incorporated bright colours and images into the toilets to make the areas more appealing for the young children that would be using them. We replaced all the flooring with hygienic, durable ultra-walkway vinyl. The finished result looks modern and bright – perfect for a primary school.
