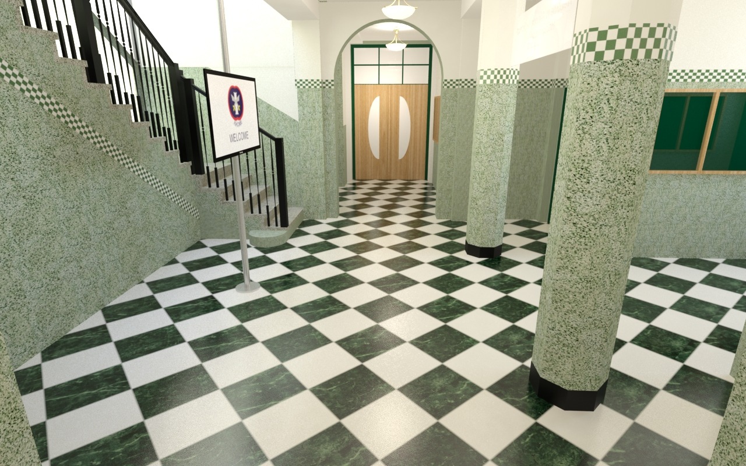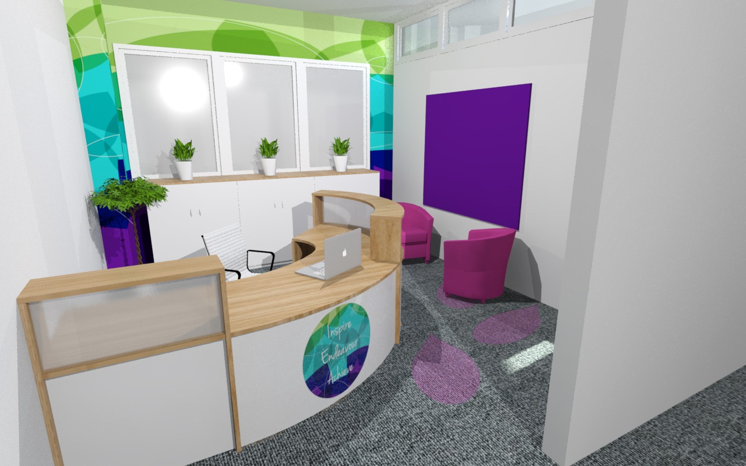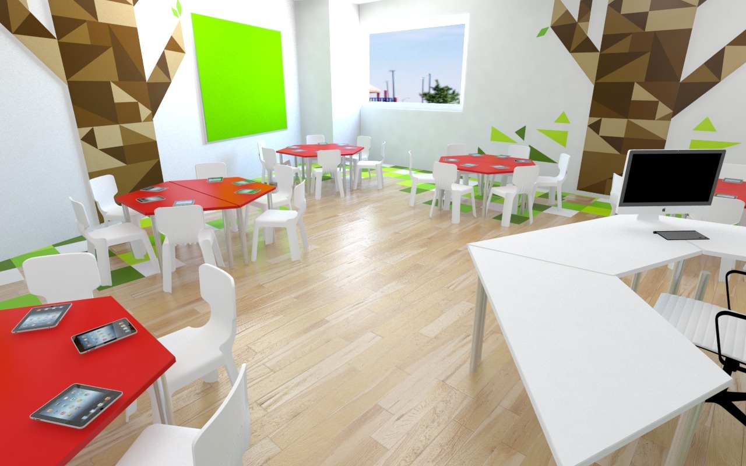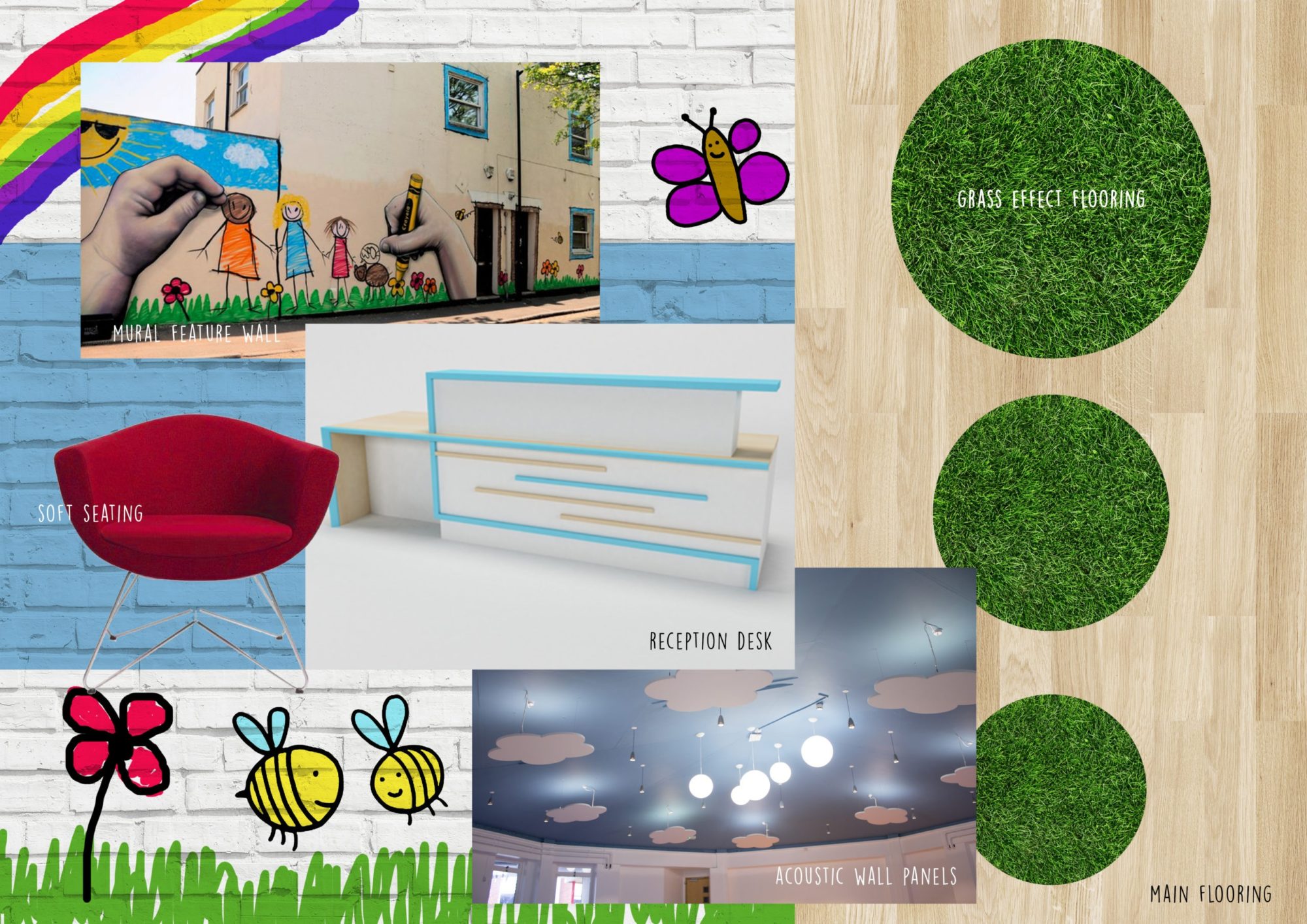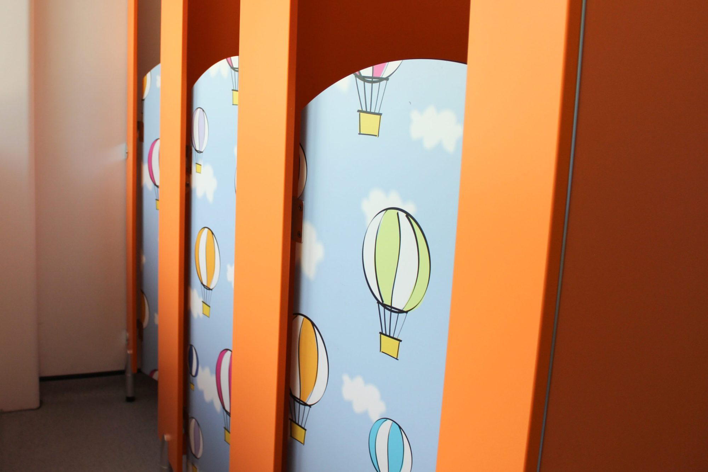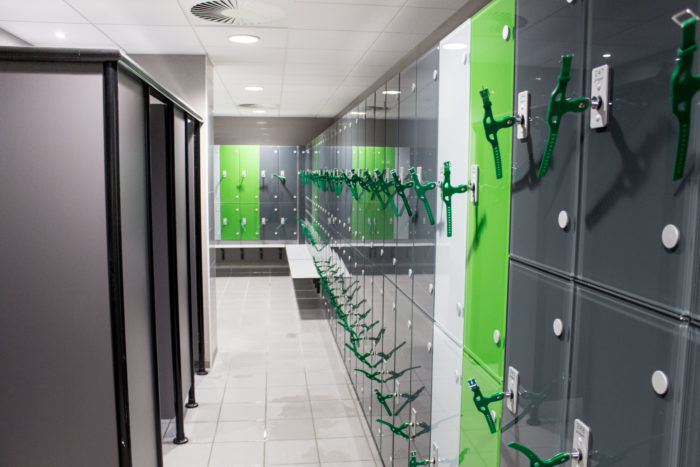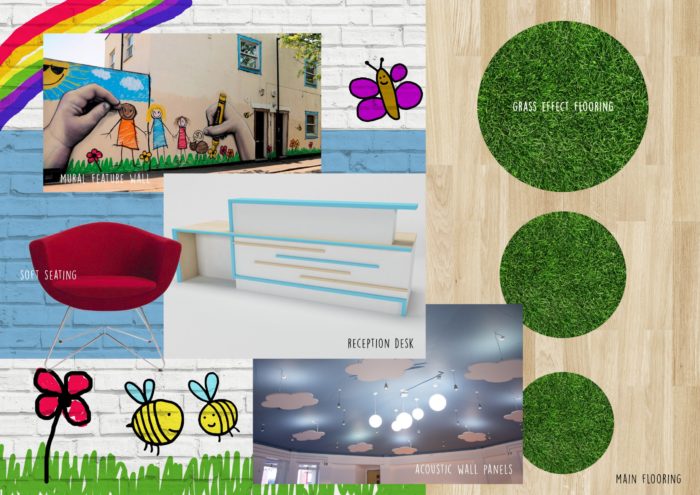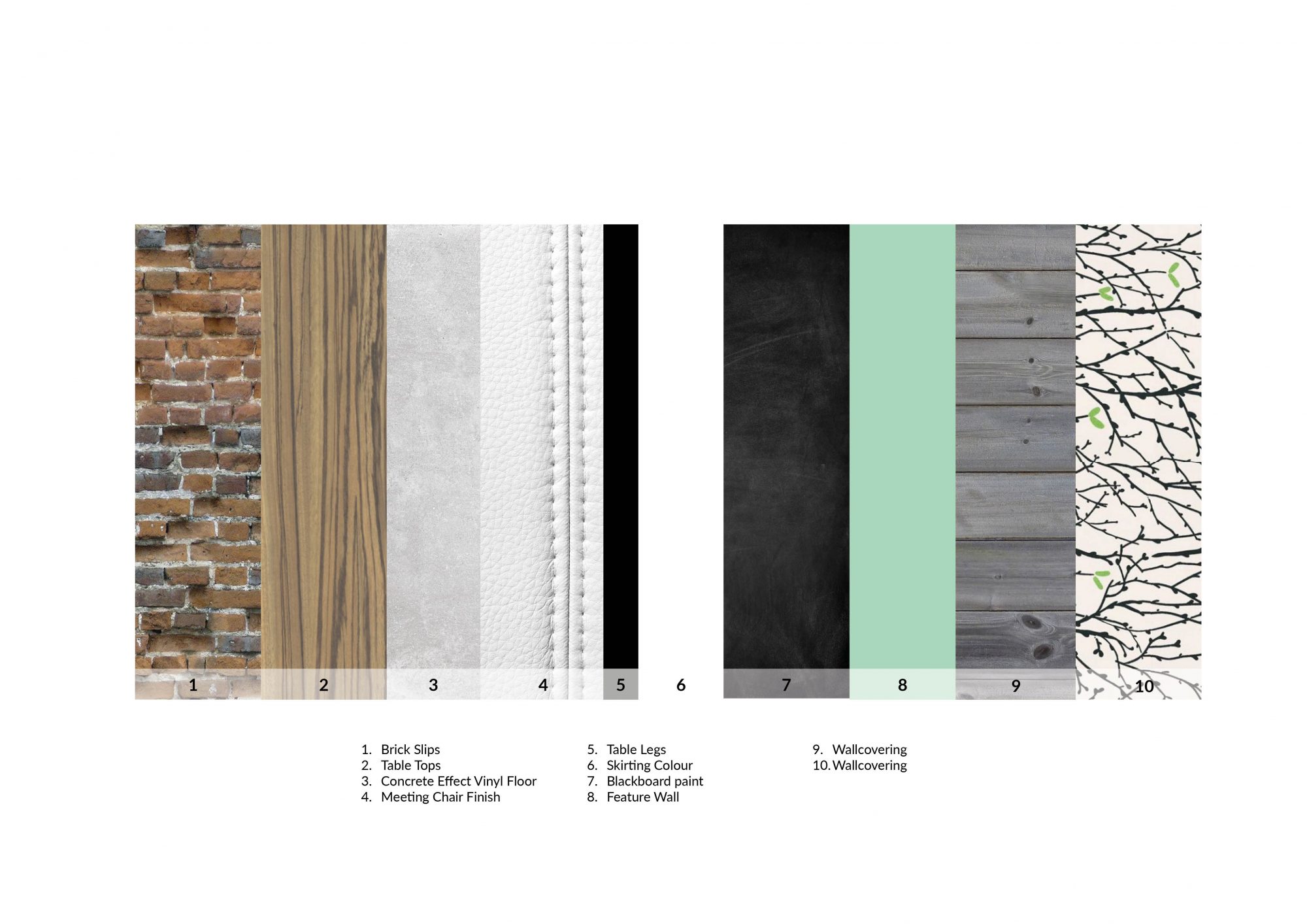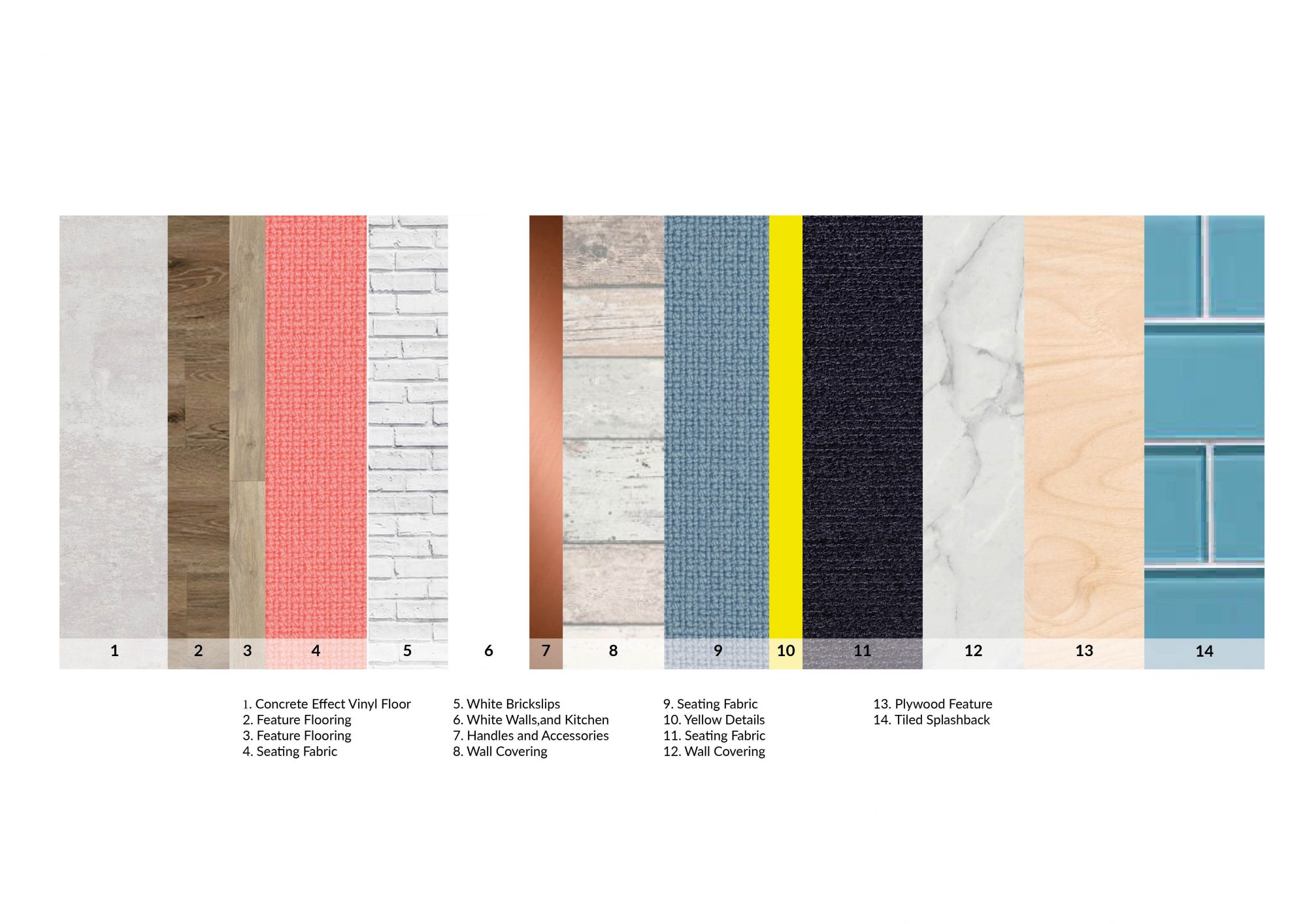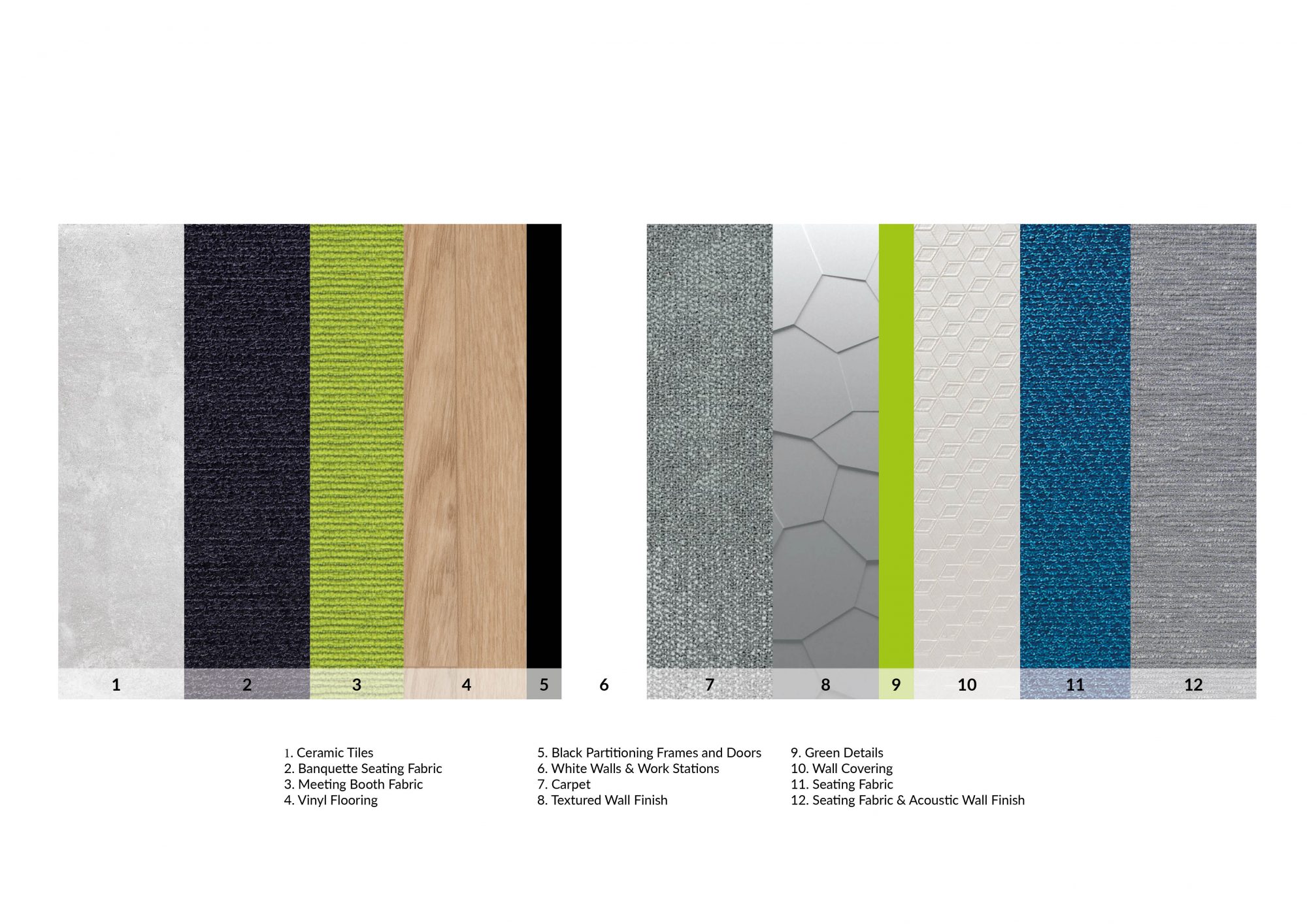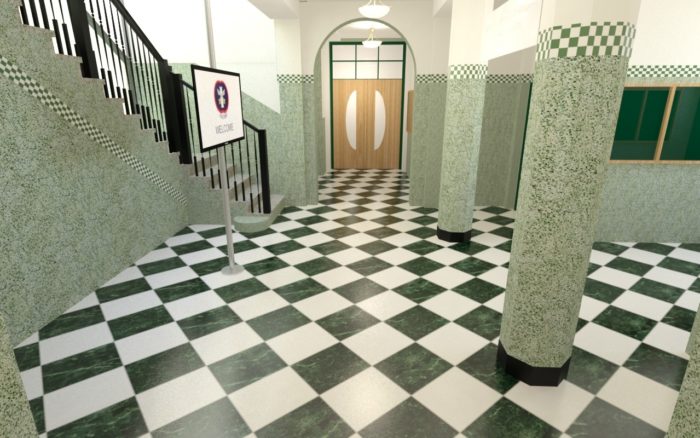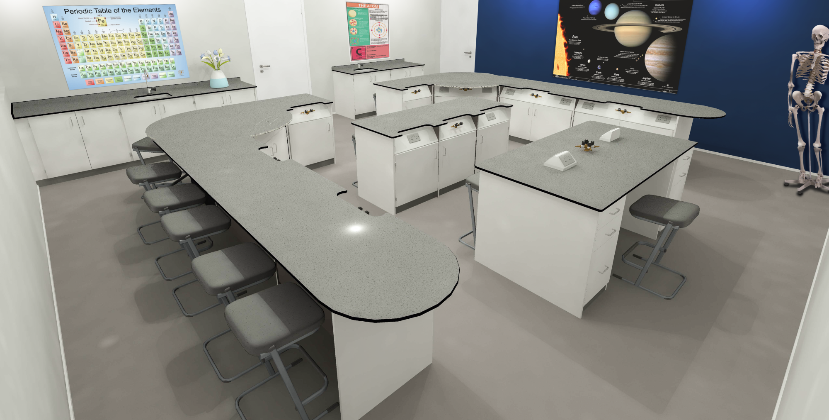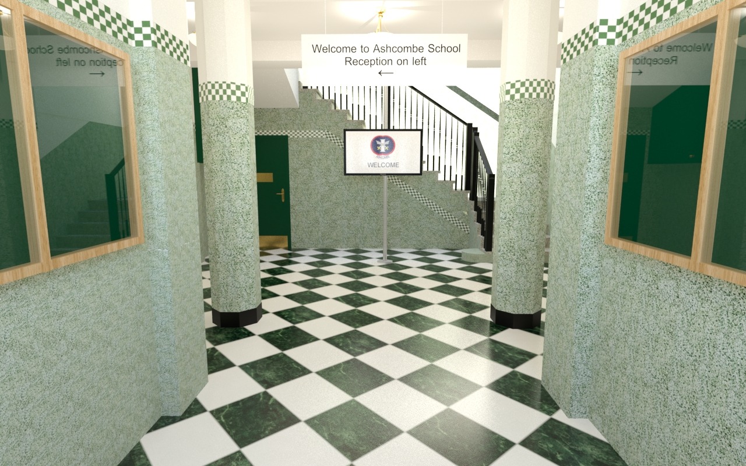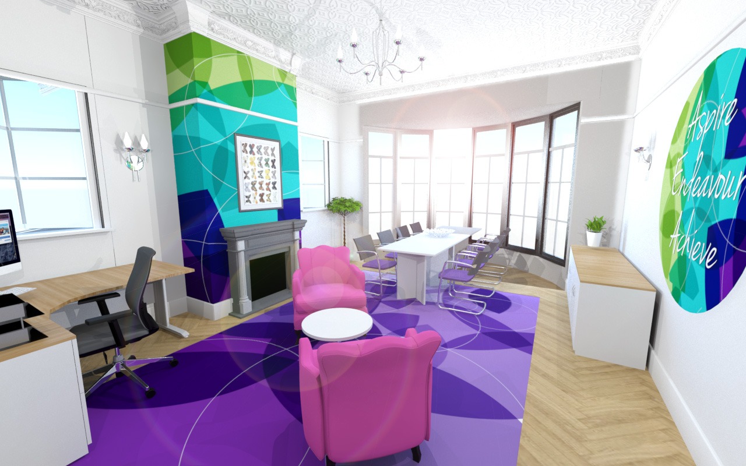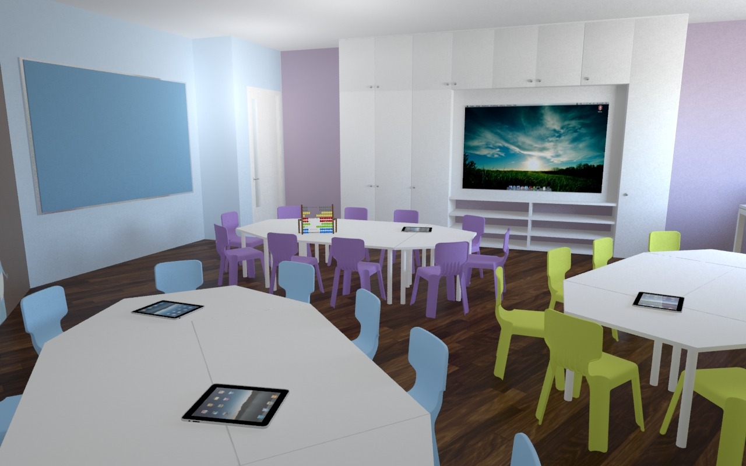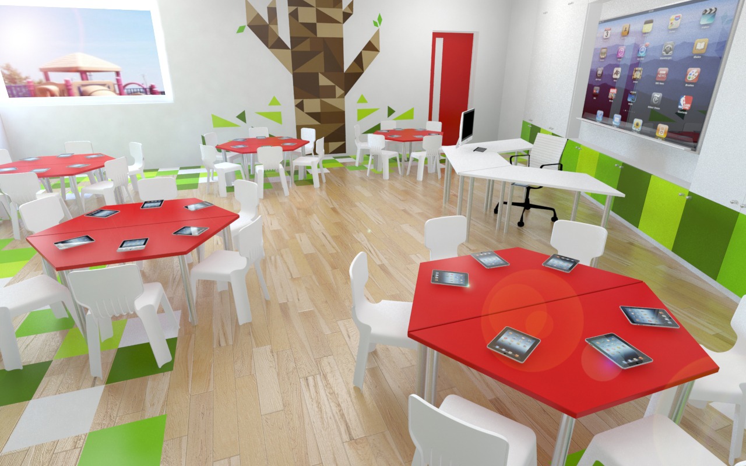School Design
We know that educational settings are unique and unlike any other working environment. We take an individual approach to every design and create a bespoke package for all of clients. By accurately surveying your space we will create layout drawings, visuals and schemes. Our enthusiastic team will set their creative talents to work to make sure staff and students are delighted with their new space.
Following a detailed survey of the existing space we will establish your school’s needs.
Understanding your school and the ways in which you work will allow us to create a bespoke design to meet your requirements.
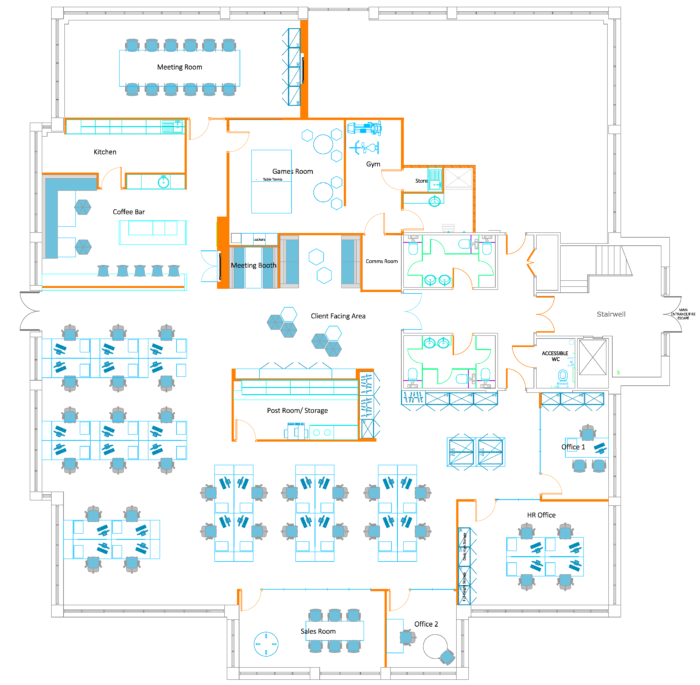
Space Planning
From dimensions taken in your school we can produce detailed scaled plan and designs of your workspace to help you visualise your new space.
The space planning will take into consideration numbers of students and staff you need to accommodate, storage requirements and traffic flow during different times of the day.
We will also factor in under-utilized areas and future proofing.







