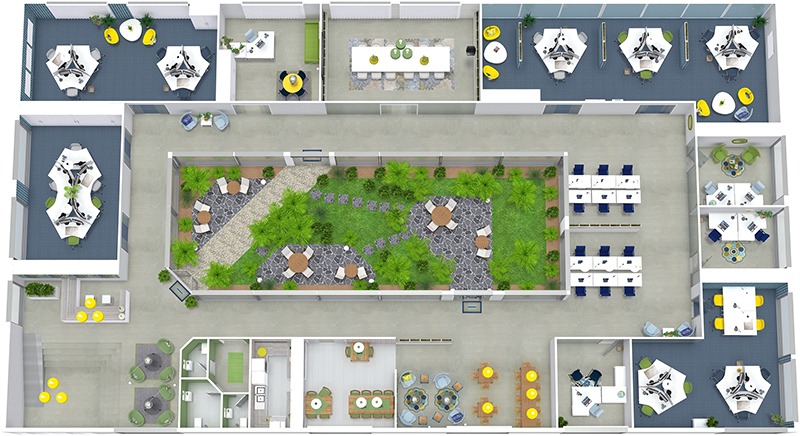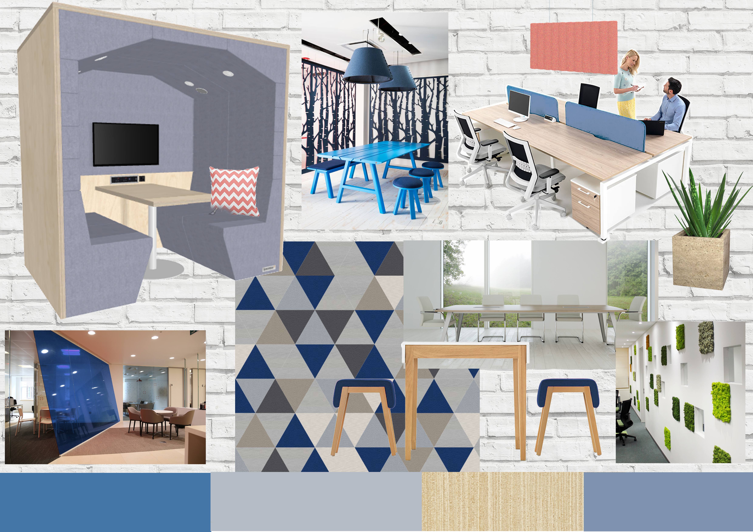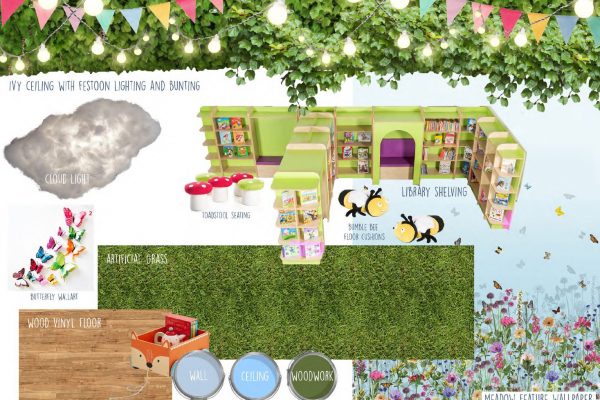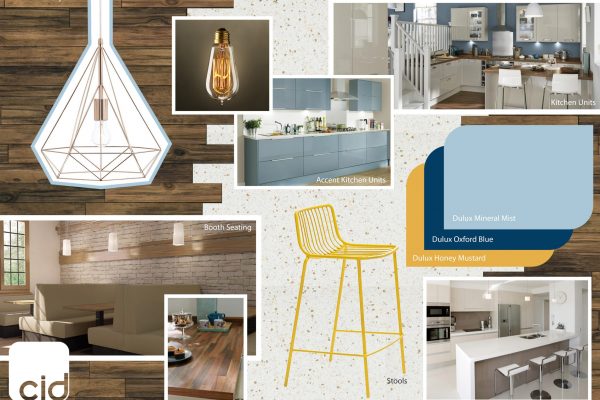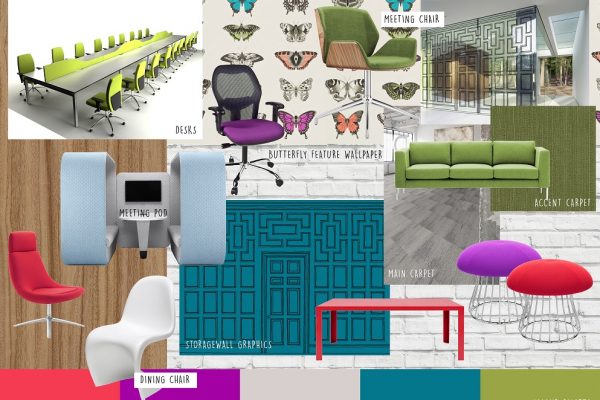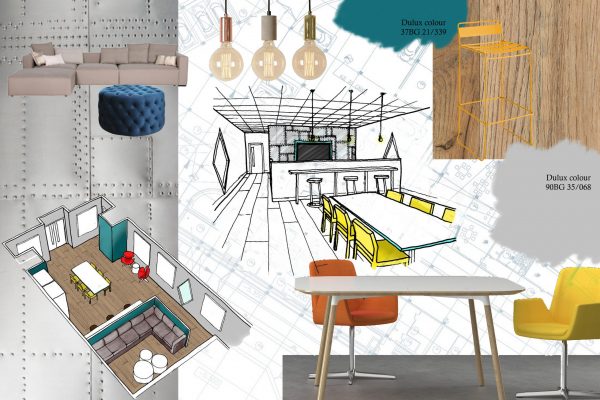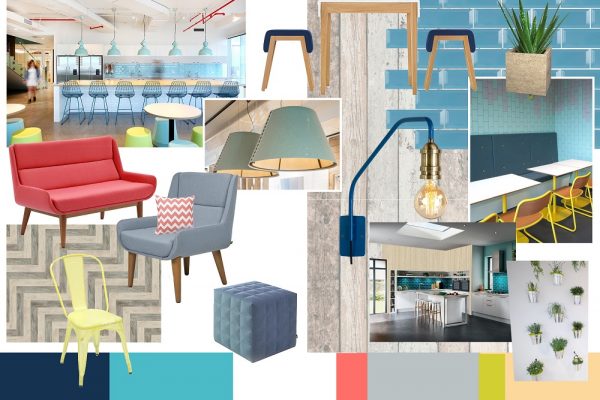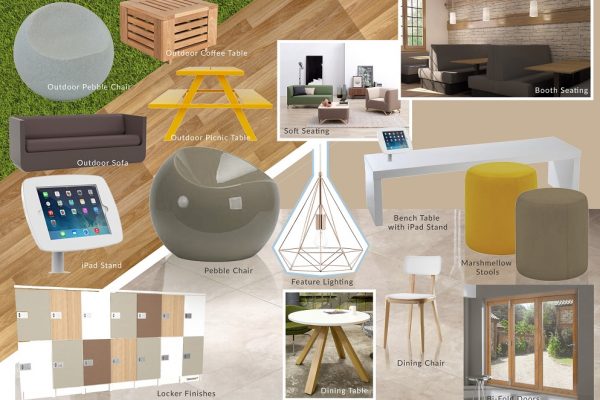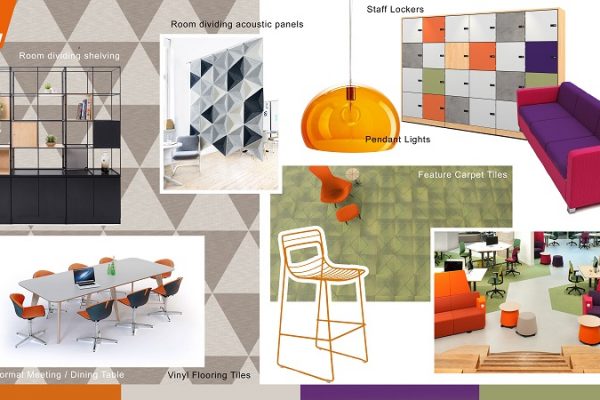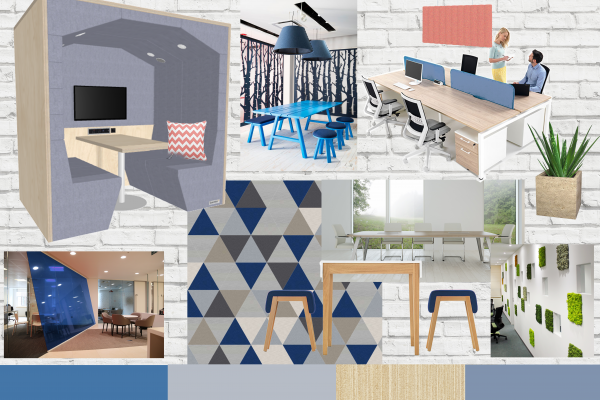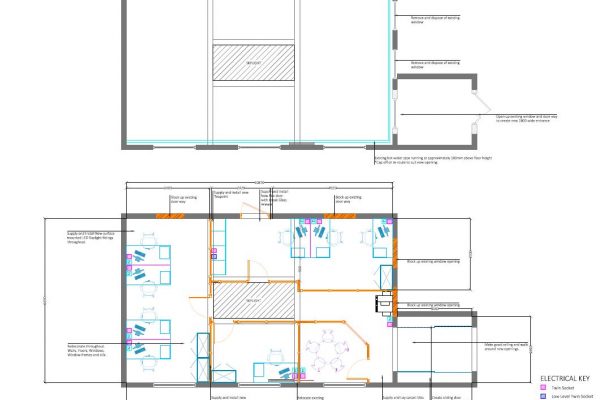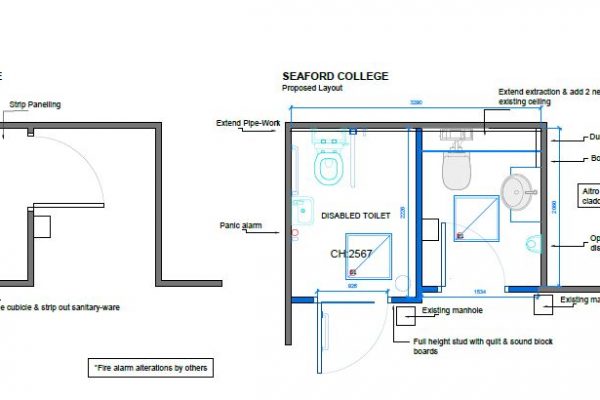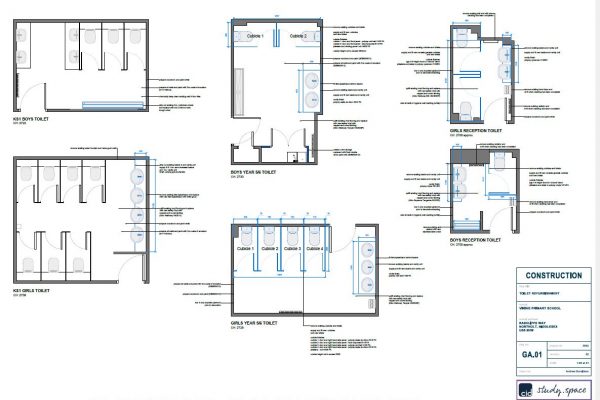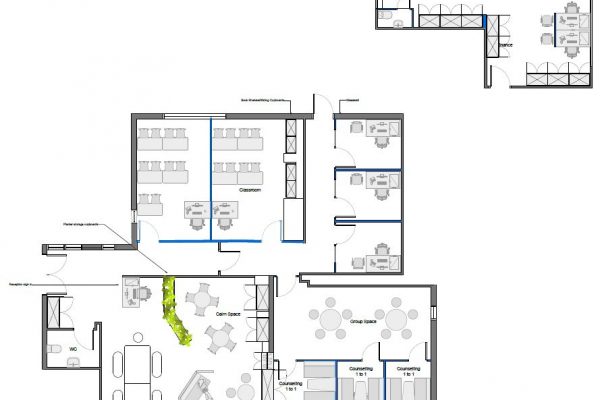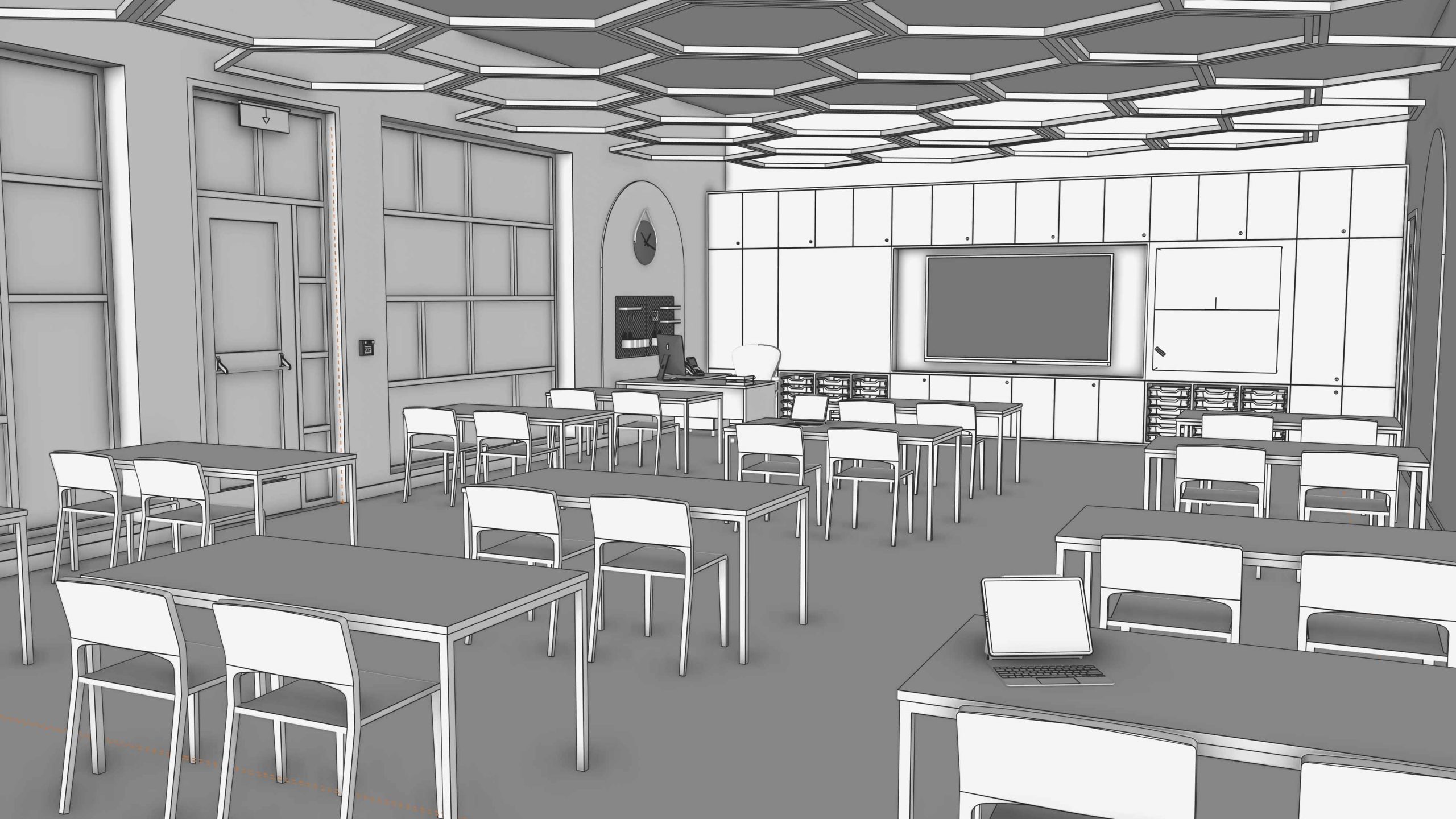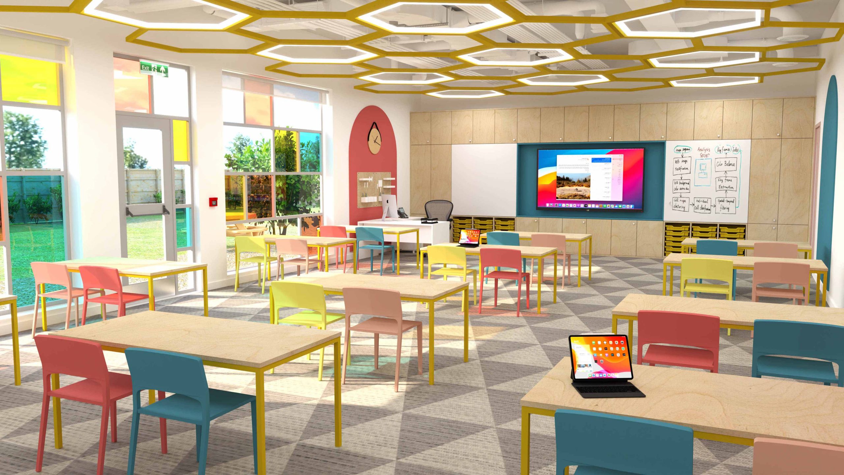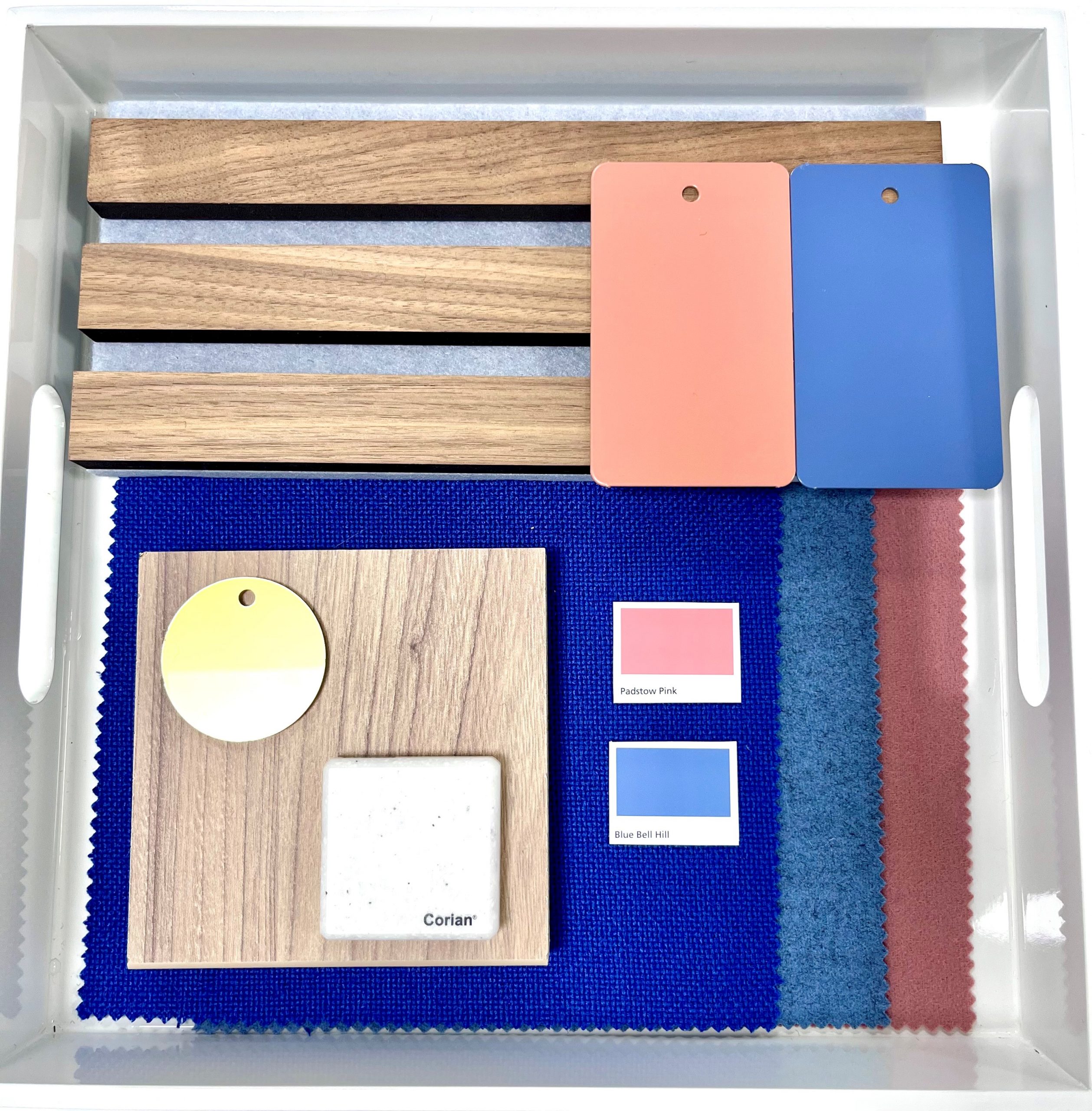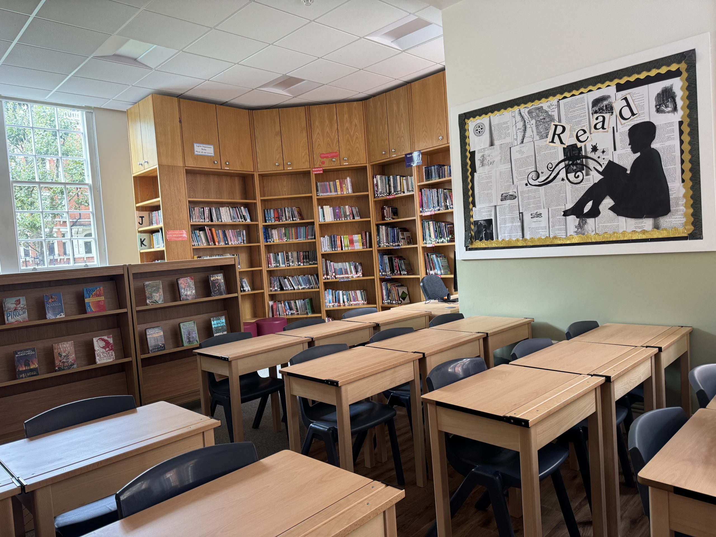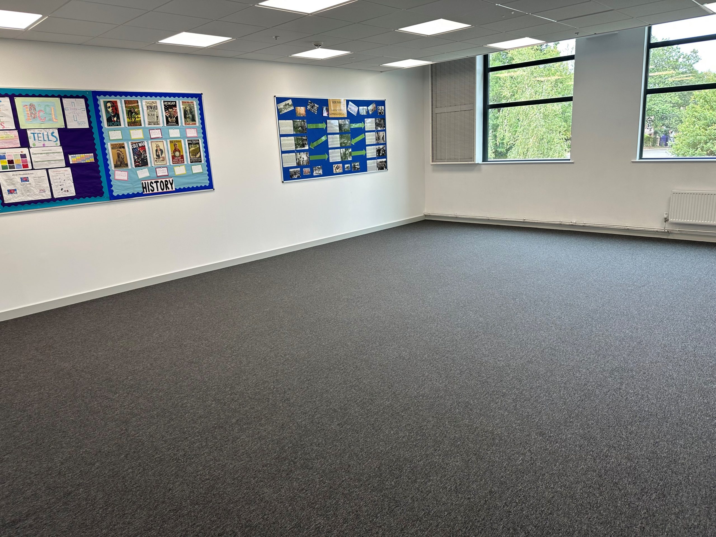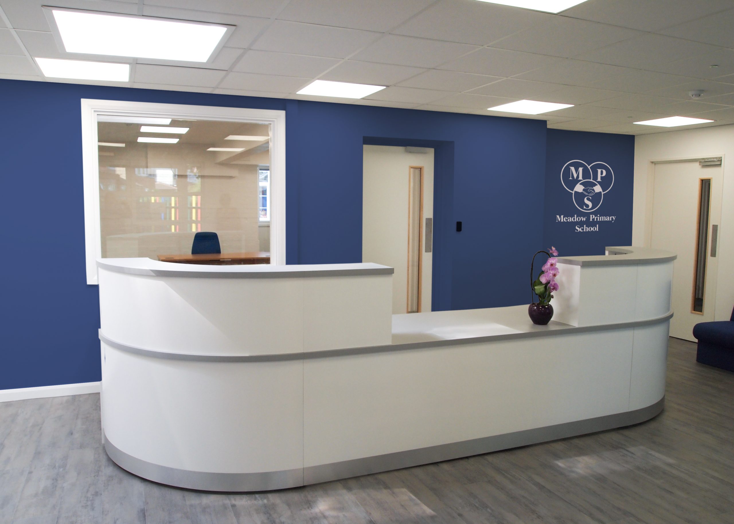Interior Design for Schools
We specialise in Interior Design for Schools , creating inspiring, functional, and future-proof learning spaces.
Our Credentials:
- Education Expertise: We have trained teachers and Education Specialists on our team giving a unique insight into the interior design for schools needs.
- Research-Based Design: We collaborate with GNF Education to stay informed on the latest learning styles, teaching methods, and regulations, ensuring our designs align with current best practices.
- Bespoke Solutions: We take a tailored approach to every interior design for schools project, delivering personalised designs that meet your school’s vision.
- Seamless Project Management: We handle every aspect of your school’s interior design transformation, ensuring minimal disruption to daily operations.

