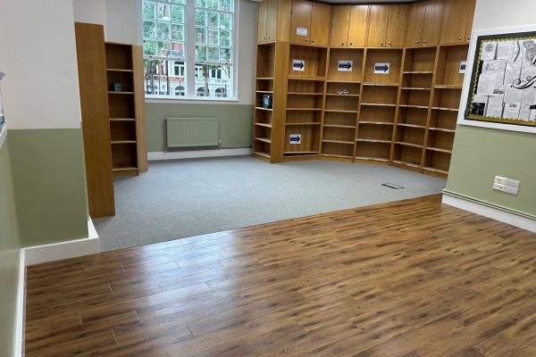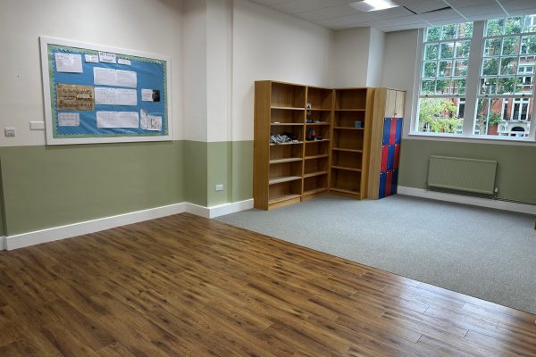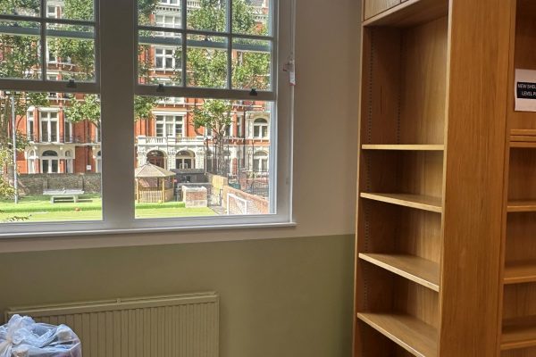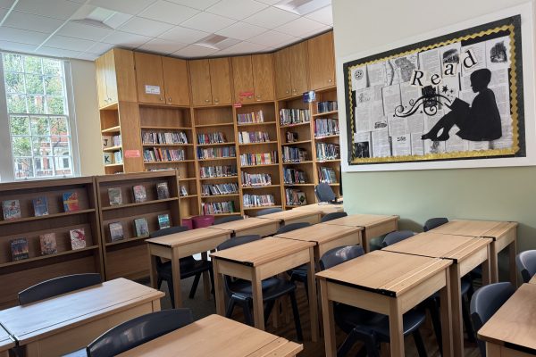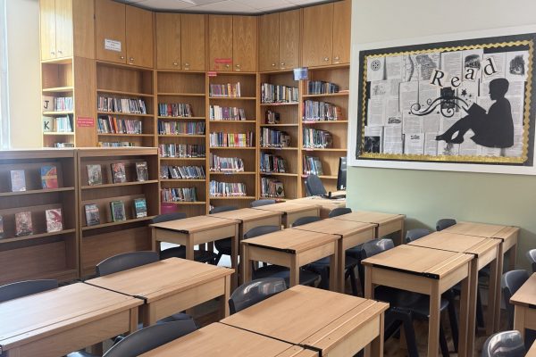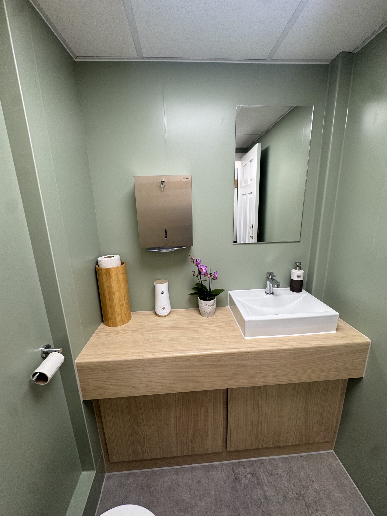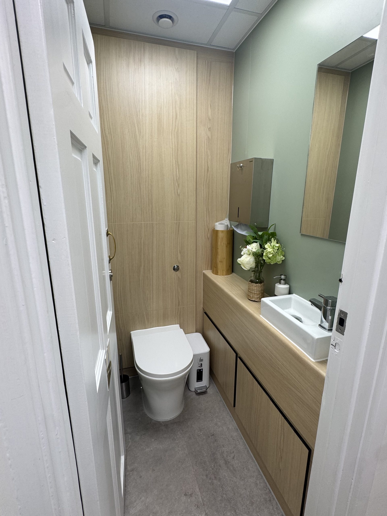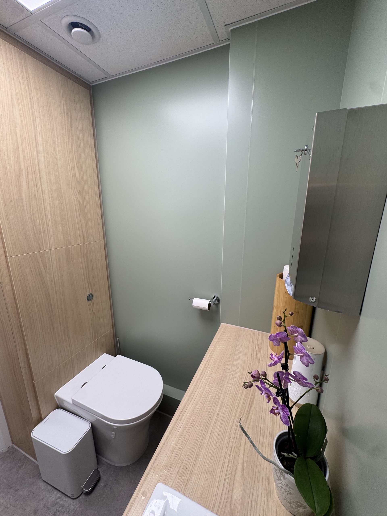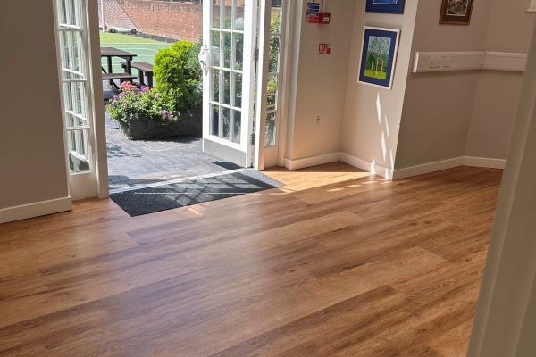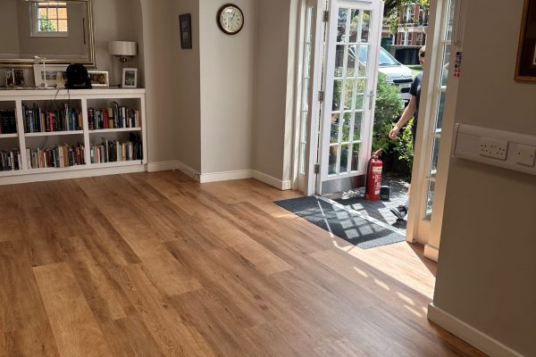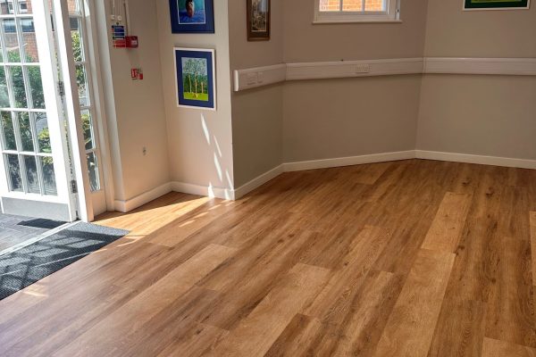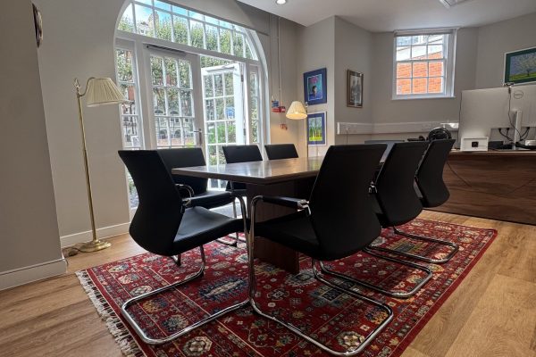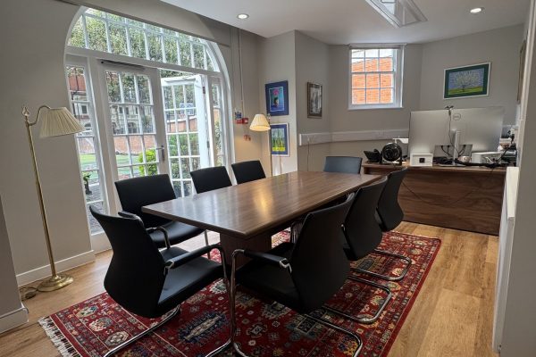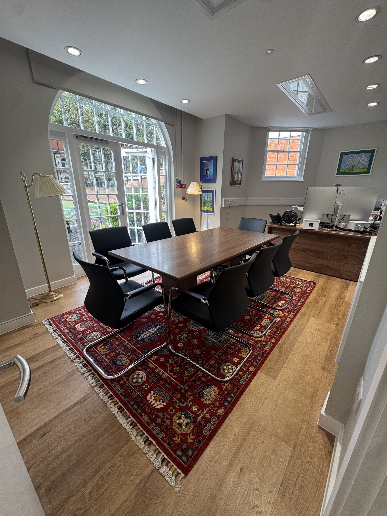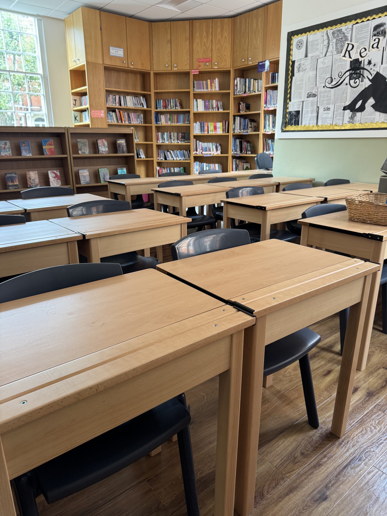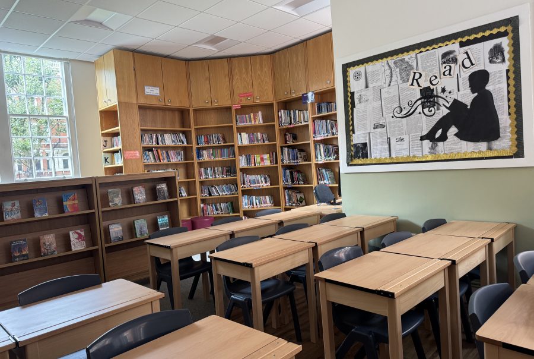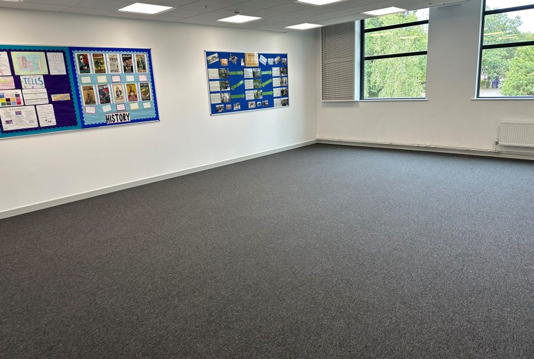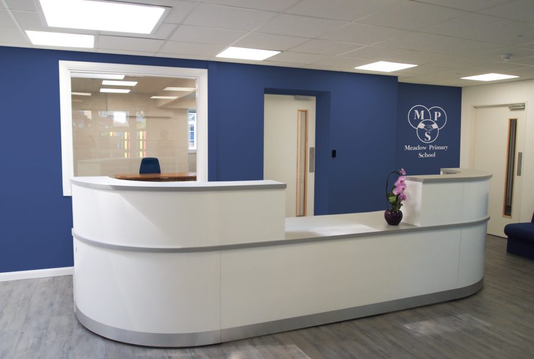The library and classroom formed the largest part of the school refurbishment project and required a design that balanced practicality with creativity. The brief was to refresh the space while providing pupils and teachers with a flexible environment that could adapt to a variety of activities. To achieve this, we installed transitional carpet alongside luxury vinyl tiles, clearly defining the two zones while also complementing one another in style and durability. The combination of these flooring types created a natural flow between the library and classroom areas, allowing each to retain its own identity.
Both areas were fully redecorated, creating a light and inviting atmosphere. The beautiful existing windows were enhanced with new blinds, which not only offered greater control of natural light but also provided a smart finishing detail. Furniture was carefully chosen to support the dual function of the space. Bespoke bookcases on castors allow staff to reconfigure the library layout with ease, whether for quiet study, group reading sessions, or classroom lessons. New teacher desks and student desks provided a solid and practical base for teaching, while the addition of colourful soft seating stools introduced comfort and vibrancy. Together, these design decisions helped create a modern learning environment that supports the school’s academic ethos.

