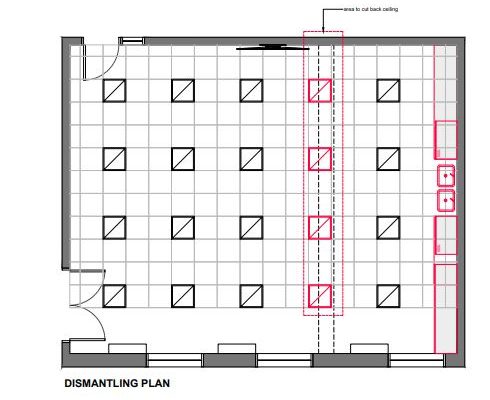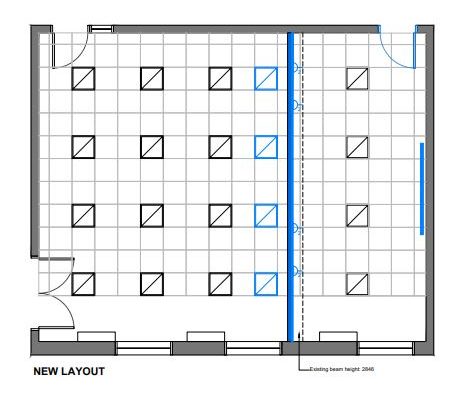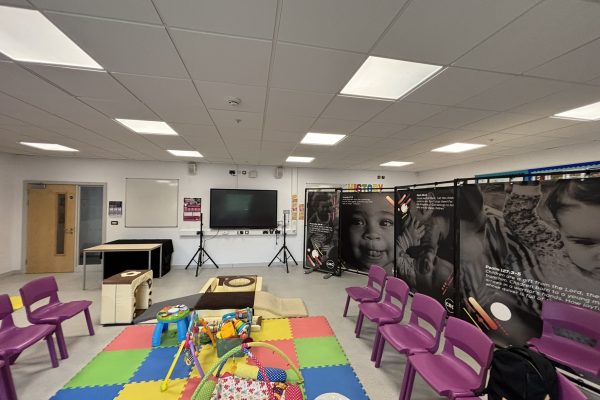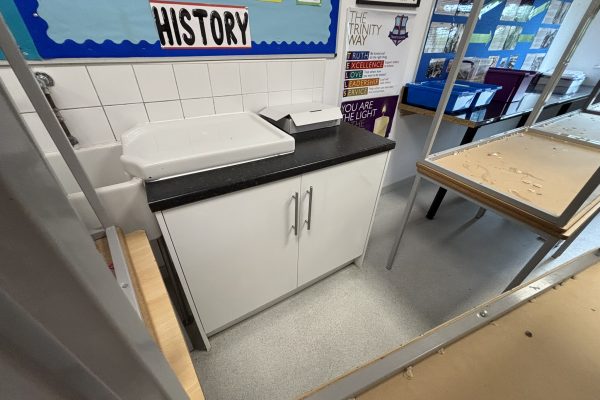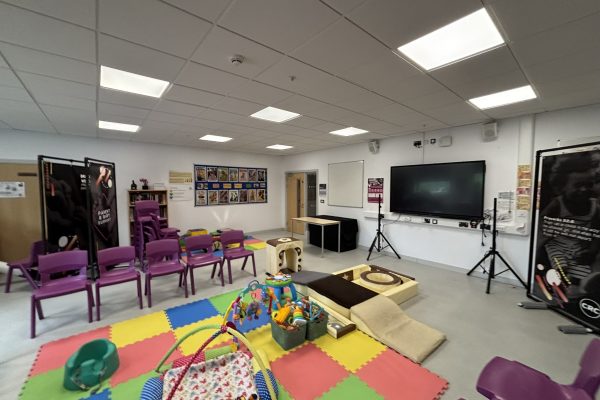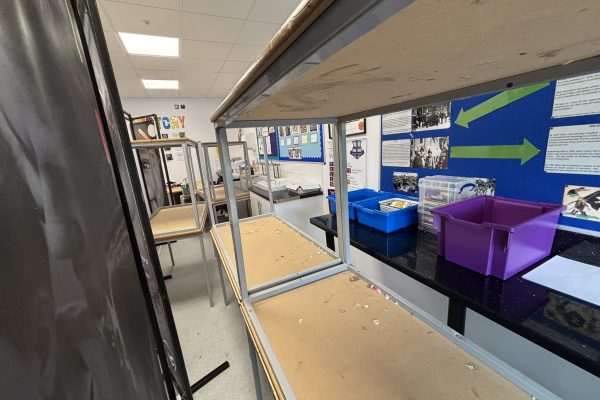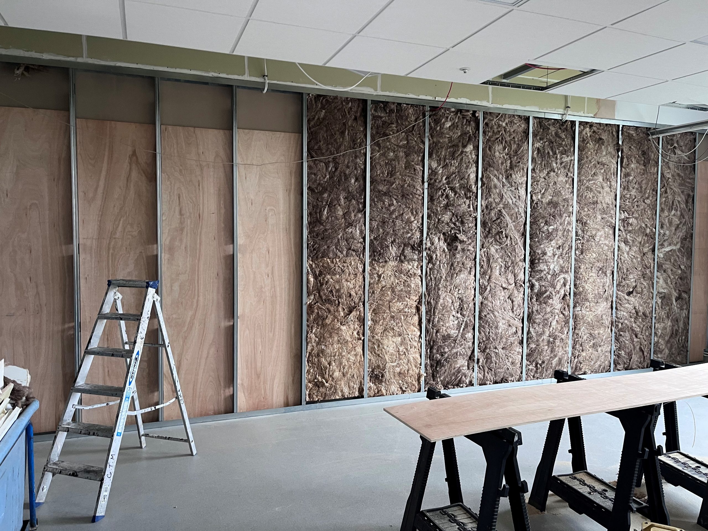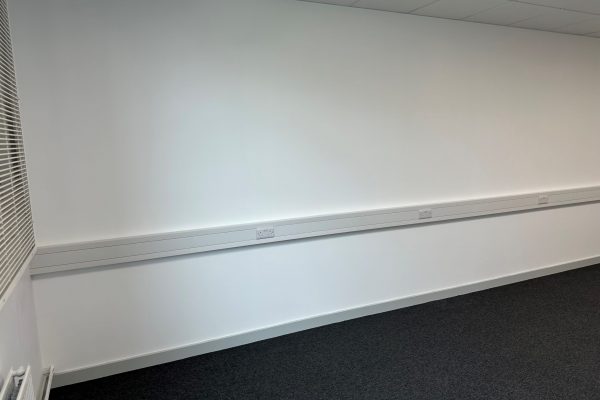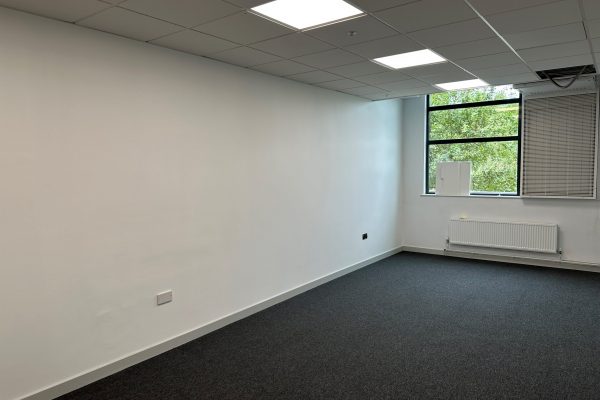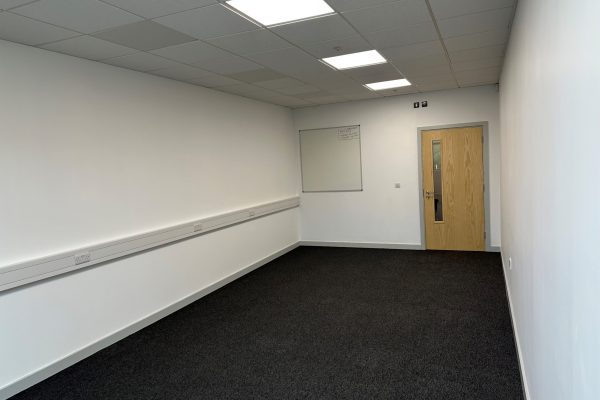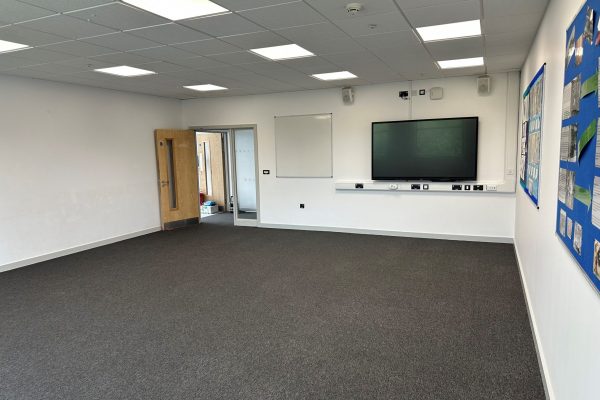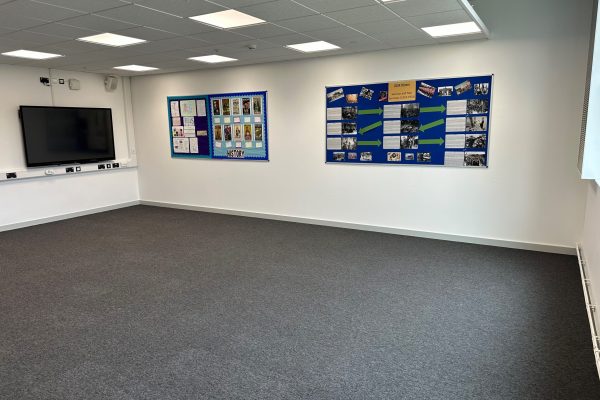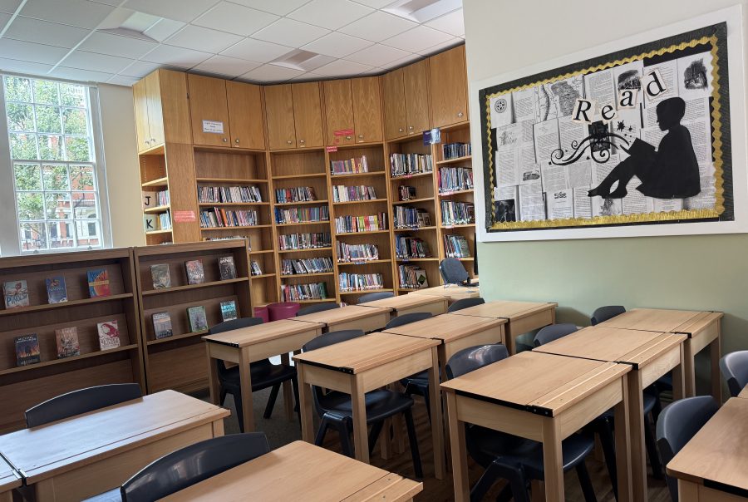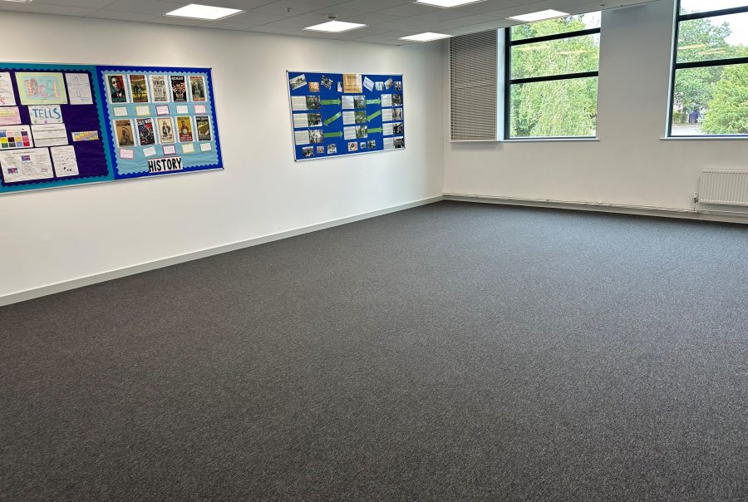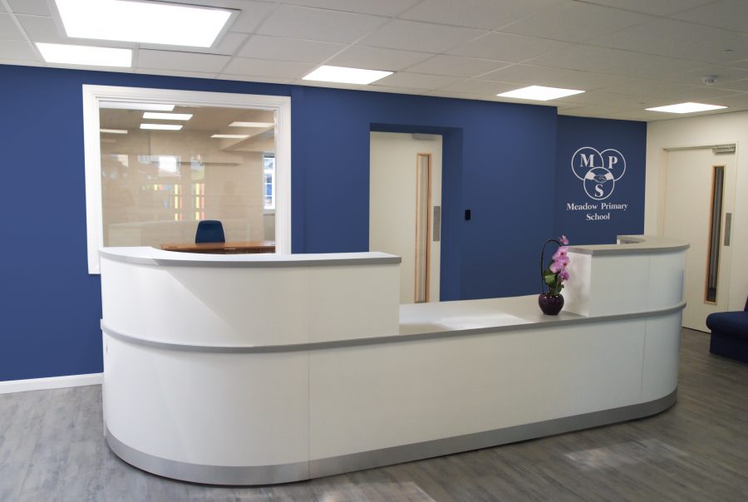Work began with a careful strip-out of the existing classroom. Old worktops, base units, tiled splashbacks and sinks were removed, along with sections of suspended ceiling and existing noticeboards. Plumbing connections from redundant sinks were capped off to make the area safe. Throughout this stage, protection was installed to common areas, and site set-up was carefully managed to ensure the project caused as little disruption as possible to the rest of the school.
This created a clear foundation for the classroom refurbishment.

